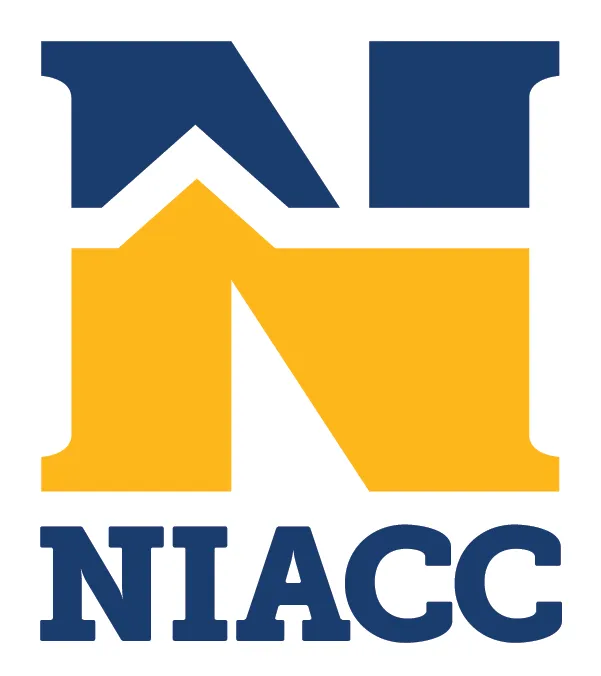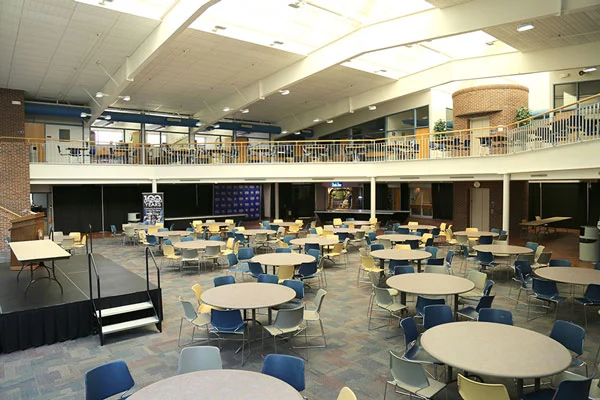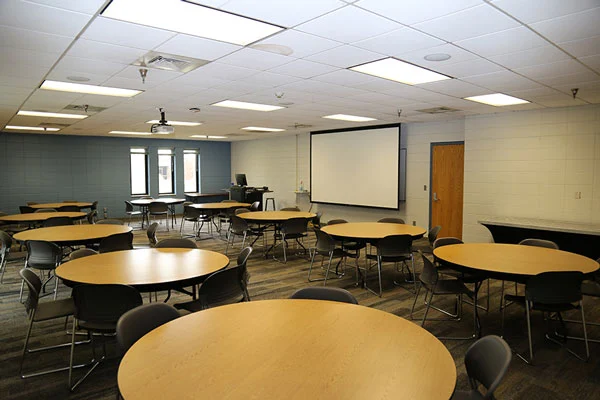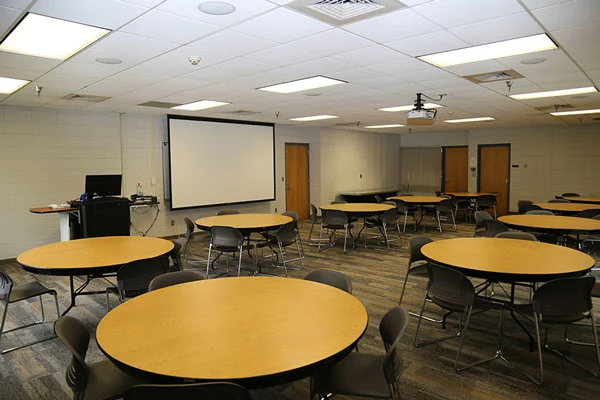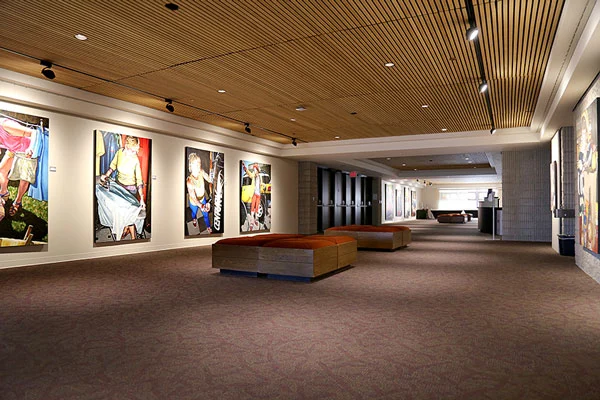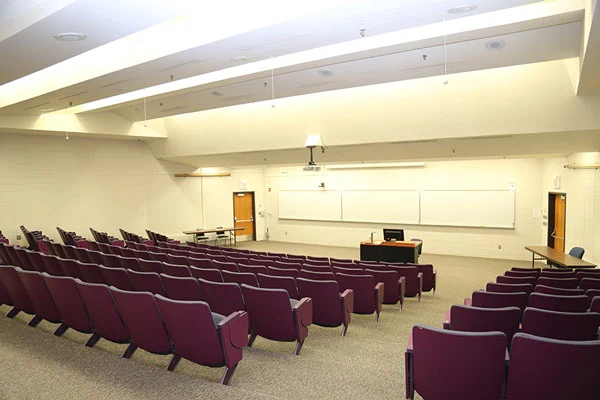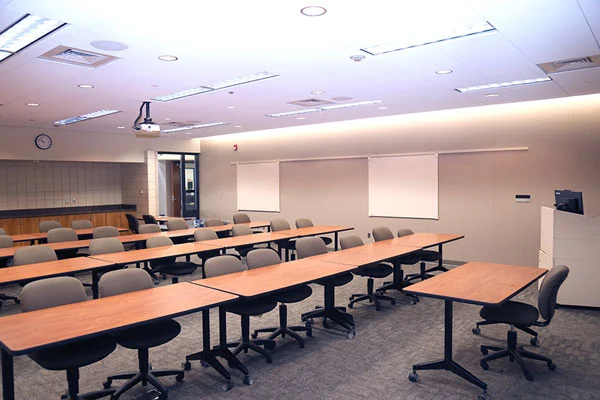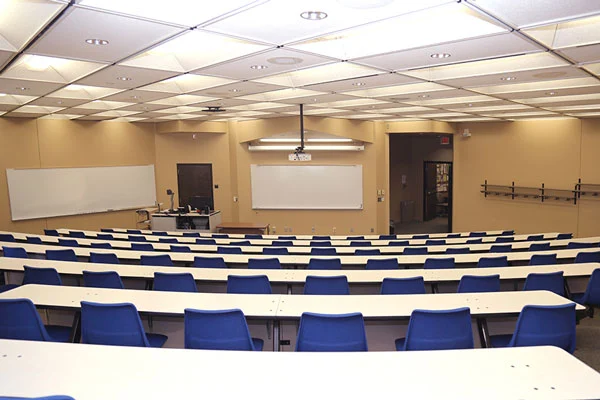Conference Rooms & Reservations
Activity Center Room 100
AC 100 is ideal for wedding receptions, graduations, and larger groups. It is also the main cafeteria area where our student population dines, so depending on the time of year and day it can be used for your venue. The room is set with 22 round tables and 8 chairs per table on the main floor area with space for 176 guests. There is also an upper area with seating for 60 – 70 more guests with square tables and chairs, and a Sunroom area next to the wall of windows for more guests! This area can be equipped with a computer projector, screen, sound, and even a stage, if necessary.
Auditorium Gallery
The Gallery is a beautiful space that does not have tables and chairs set, but is a great area if you plan on having a business after hours or networking group. Is a nice area for meet and greets too! There are a few cushioned square seating areas in the room and great artwork on the walls to enjoy while mingling.
Beem Center Stoltenberg Forum (BC200)
BC 200 hosts many events in a theatre-style seating venue. It has 154 cushioned chairs that have tablet arms you can pull up to write on, if necessary. There is a computer station at the bottom of the forum which has all the technical hookups and sound necessary for all group types, with a computer projector and screen for presentations. Great for town meetings that expect a large crowd!
Muse Norris Conference Center Rooms 180A,B,C,D,E,F
NC 180A-F is the most versatile area on campus for your group meetings as you may have one large room or six smaller rooms. The rooms may be set up with round tables and chairs or classroom style with rectangle tables and chairs, depending on your needs. The area can hold up to 240 guests and has all the audio visual/sound that you may require.
Pappajohn Center Rooms 117 & 224
PC 117 and PC 224 are both seminar rooms that have moveable tables & chairs for 32 guests set in a classroom style. PC 117 is on the lower level and PC 224 is on the second floor level. They are identical rooms with white boards around the perimeter of the room, a computer projector with projection screen, and a full computer station for all your technical needs. Great for those smaller interactive meetings and groups!
Tours/Site Visits
To schedule a visit or learn more about NIACC’s conference facilities or rental/co-sponsorship arrangements, contact:
Jennifer Rosauer
NIACC Event Manager
500 College Drive, Mason City, IA 50401
Ph: 641-422-4200 or 1-888-GO-NIACC
Fax: 641-422-4380
jennifer.rosauer@niacc.edu
-
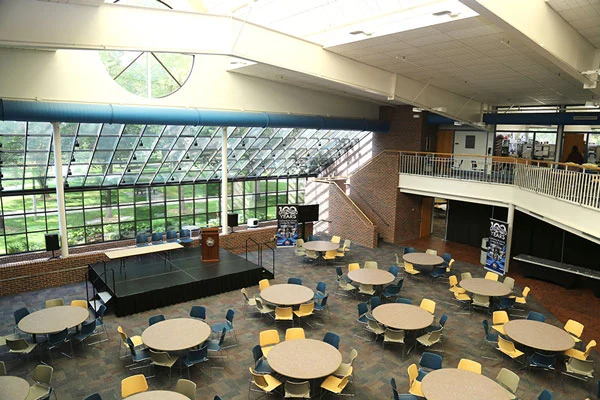
AC 100 is ideal for wedding receptions, graduations, and larger groups. It is also the main cafeteria area where our student population dines, so depending on the time of year and day it can be used for your venue. The room is set with 22 round tables and 8 chairs per table on the main floor area with space for 176 guests. There is also an upper area with seating for 60 – 70 more guests with square tables and chairs, and a Sunroom area next to the wall of windows for more guests! This area can be equipped with a computer projector, screen, sound, and even a stage, if necessary. -
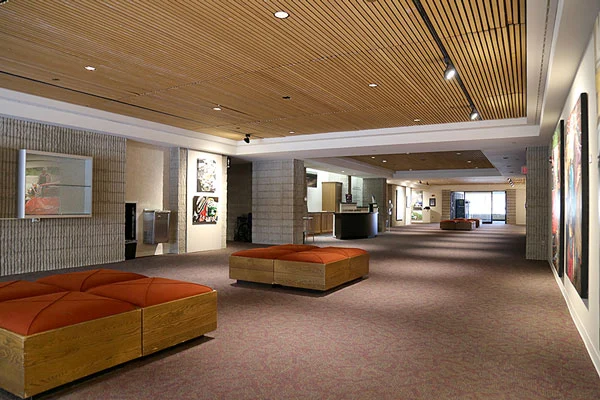
The Gallery is a beautiful space that does not have tables and chairs set, but is a great area if you plan on having a business after hours or networking group. Is a nice area for meet and greets too! There are a few cushioned square seating areas in the room and great artwork on the walls to enjoy while mingling. -
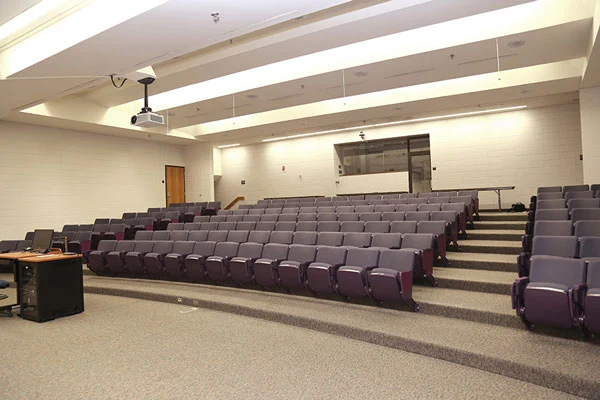
BC 200 hosts many events in a theatre-style seating venue. It has 154 cushioned chairs that have tablet arms you can pull up to write on, if necessary. There is a computer station at the bottom of the forum which has all the technical hookups and sound necessary for all group types, with a computer projector and screen for presentations. Great for town meetings that expect a large crowd! -
NC 180A-F is the most versatile area on campus for your group meetings as you may have one large room or six smaller rooms. The rooms may be set up with round tables and chairs or classroom style with rectangle tables and chairs, depending on your needs. The area can hold up to 240 guests and has all the audio visual/sound that you may require.
-
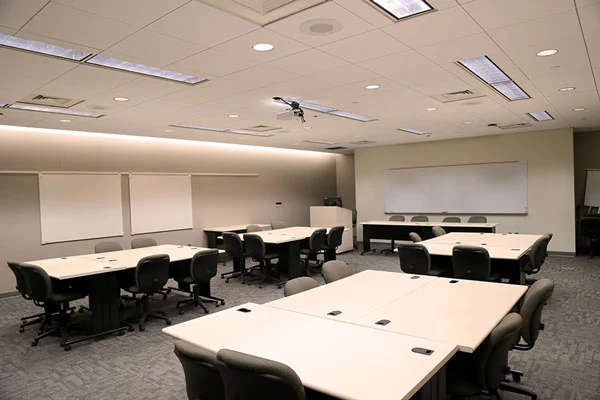
PC 117 and PC 224 are both seminar rooms that have moveable tables & chairs for 32 guests set in a classroom style. PC 117 is on the lower level and PC 224 is on the second floor level. They are identical rooms with white boards around the perimeter of the room, a computer projector with projection screen, and a full computer station for all your technical needs. Great for those smaller interactive meetings and groups! -
To schedule a visit or learn more about NIACC’s conference facilities or rental/co-sponsorship arrangements, contact:
Jennifer Rosauer
NIACC Event Manager
500 College Drive, Mason City, IA 50401
Ph: 641-422-4200 or 1-888-GO-NIACC
Fax: 641-422-4380
jennifer.rosauer@niacc.edu
